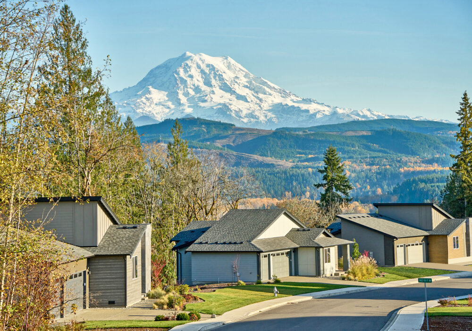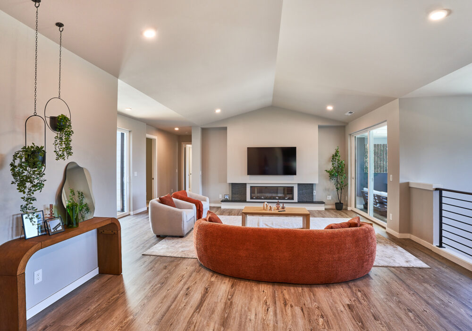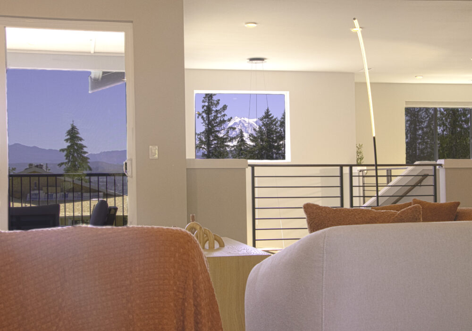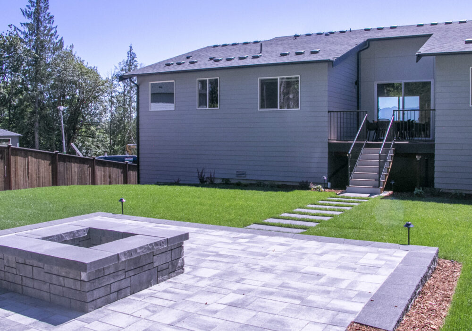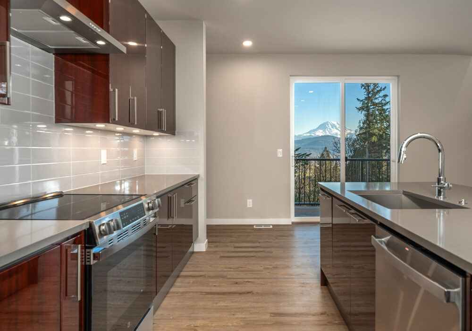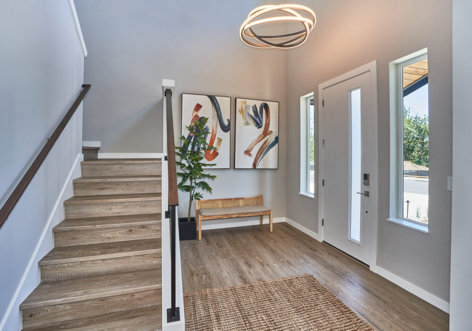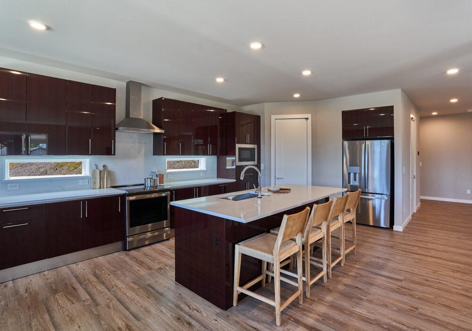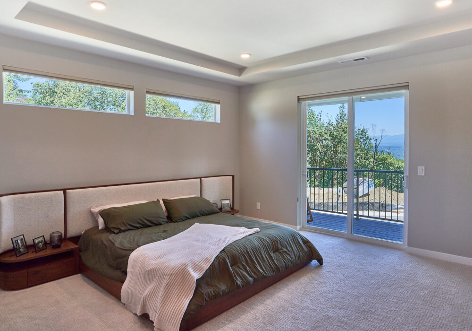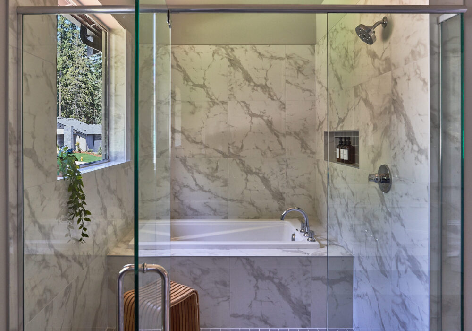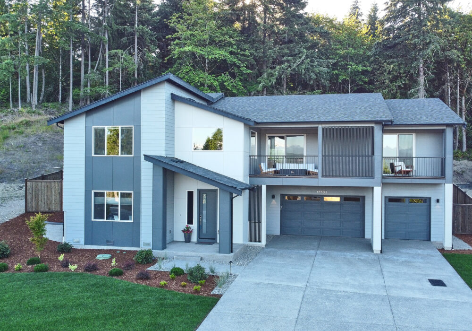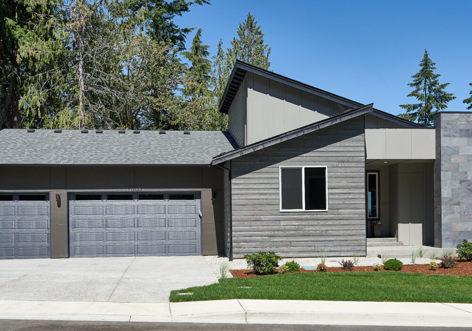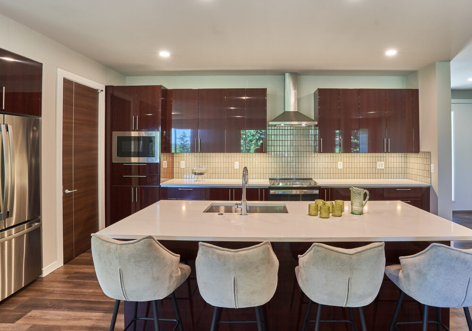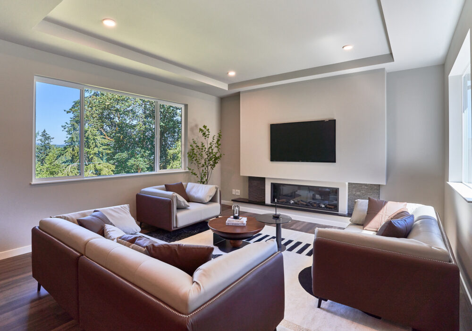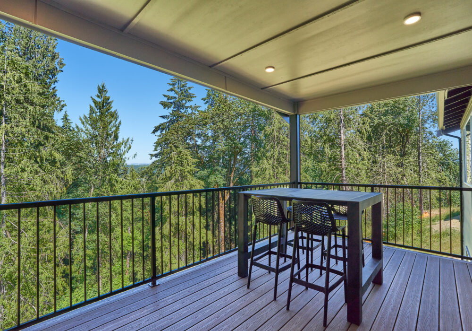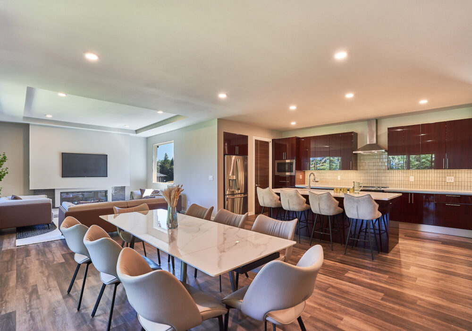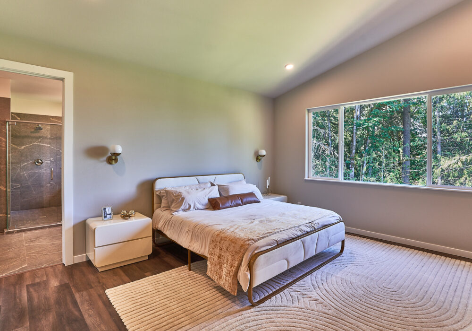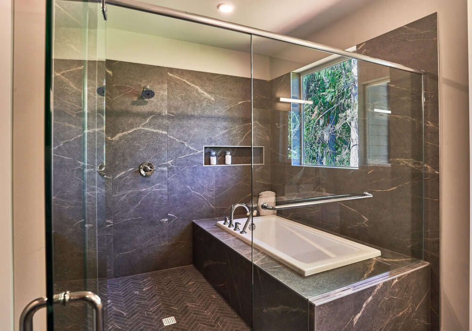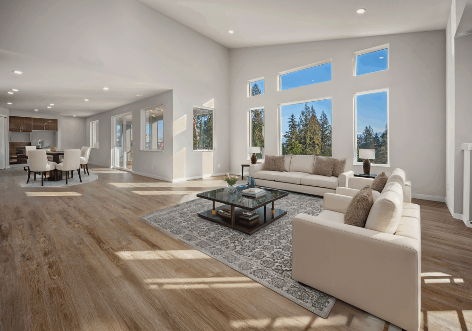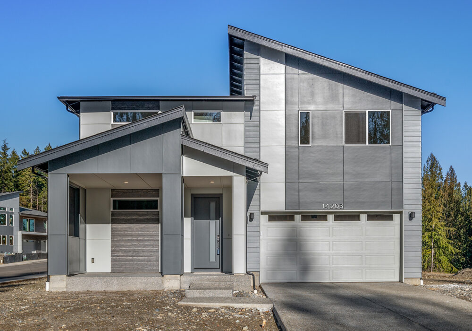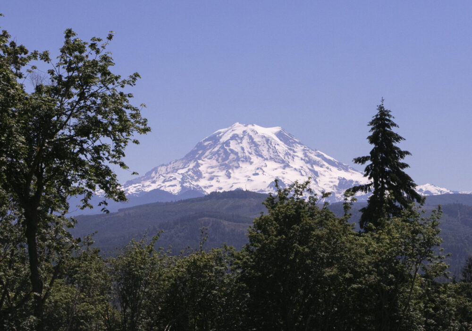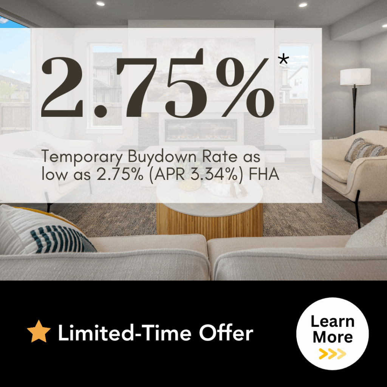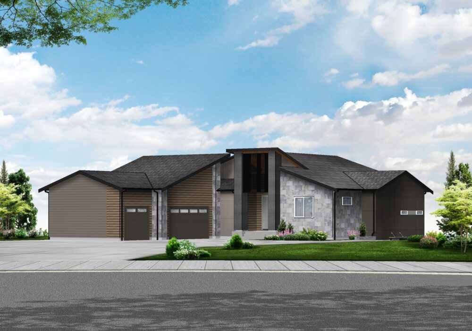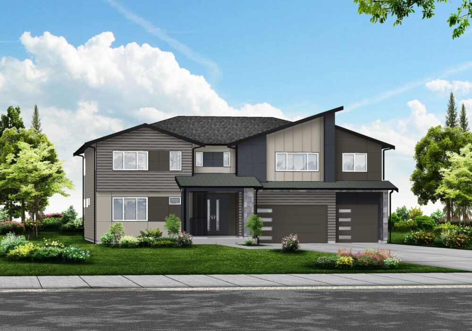
From the $700’s!
17716 142nd Avenue East
Graham, WA 98374
Model Open Monday–Friday 10AM–4PM, Saturday and Sunday 11AM-4PM.
We will be open on December 5th from 11AM to 4PM.
$30,000 Flex Cash Available until 12/31/25! Learn more at Ichijo promotions
In this beautiful community in Puyallup sits a private enclave of homes on spacious lots with spectacular Mount Rainier, Cascade and territorial views! Ichijo is building 27 homes uniquely designed for this community by our own in-house designers taking advantage of the wonderful views and the large lots.
In-house contemporary design, award-winning energy efficient homebuilding and innovative products set Ichijo apart from other builders. Buyers are wowed by the piano finish cabinetry with pull-downs, built-ins, soft-close, under cabinet lighting and more. The cool contemporary interior doors have magnetic door stops and metal inlay, giving the homes a distinctive look.
Current Promotions
Loading
Available Homes
Pending Sale
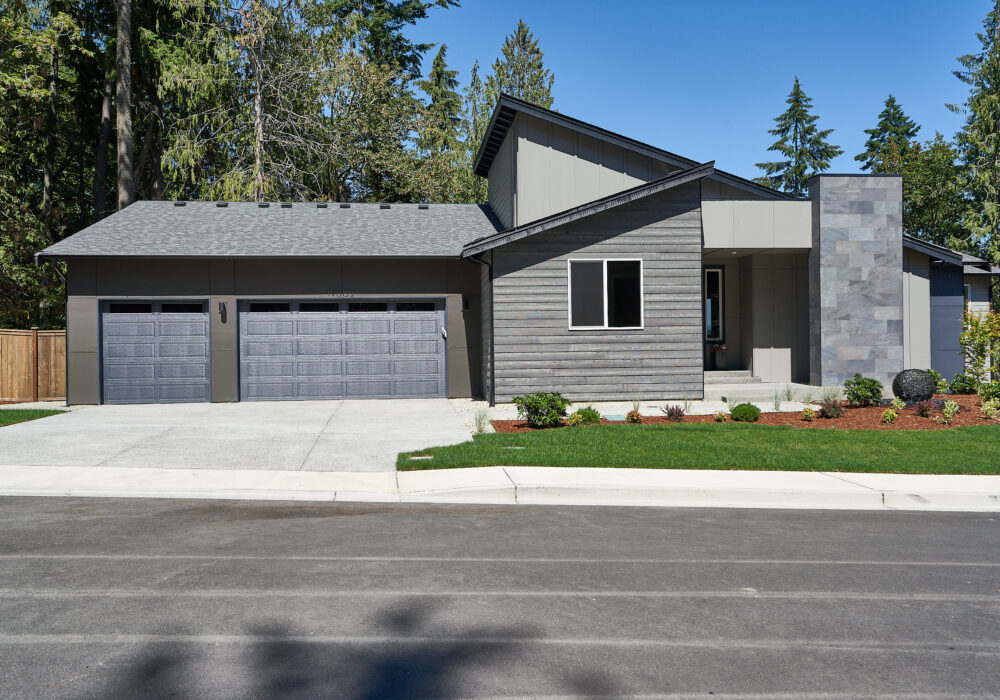
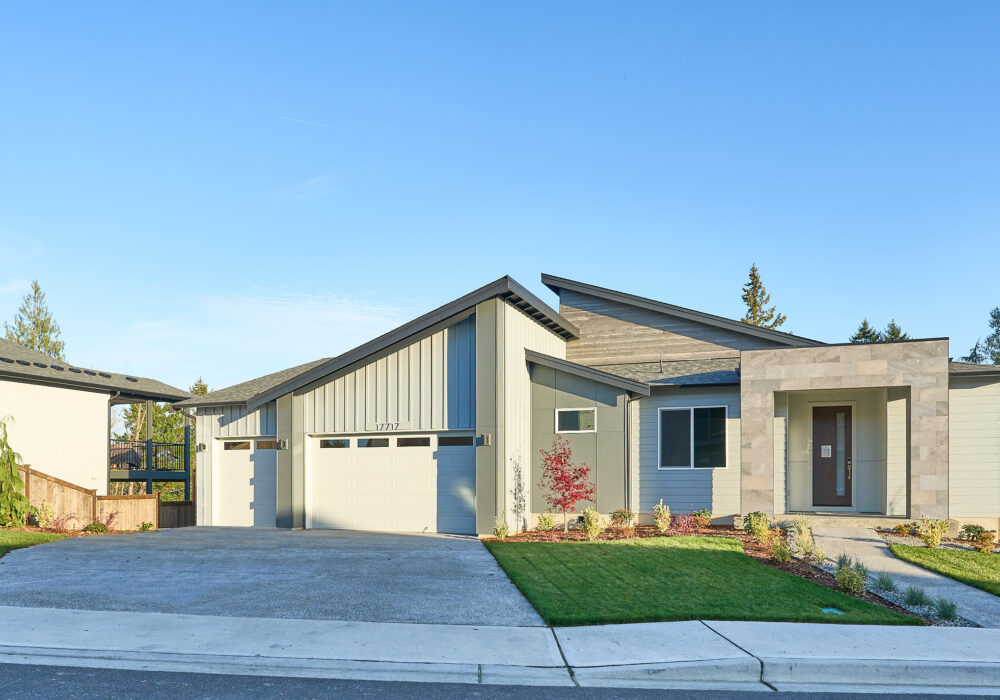
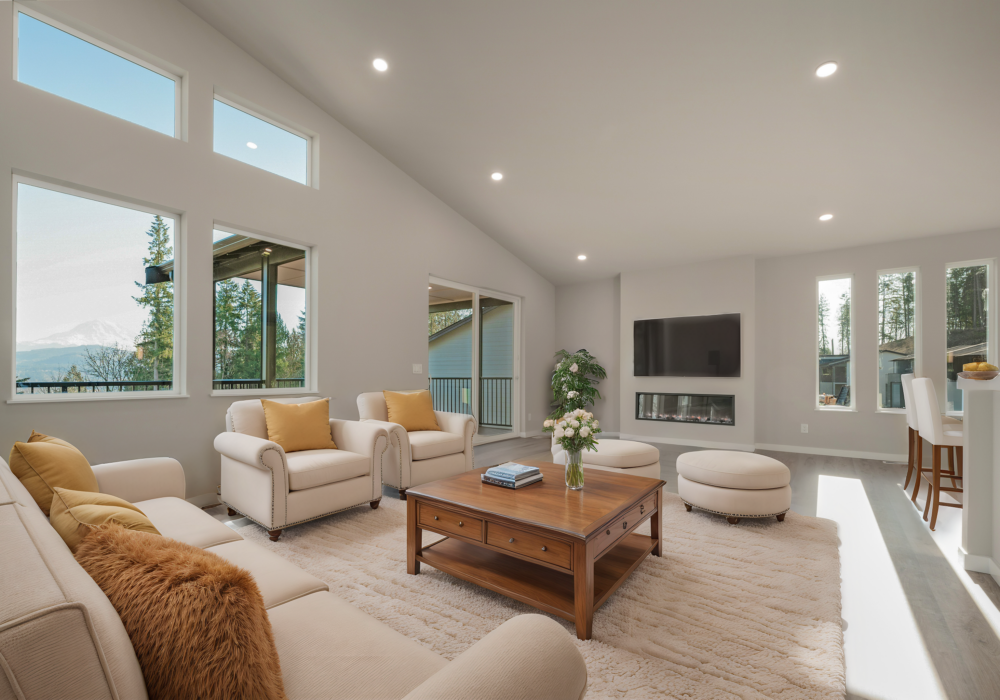
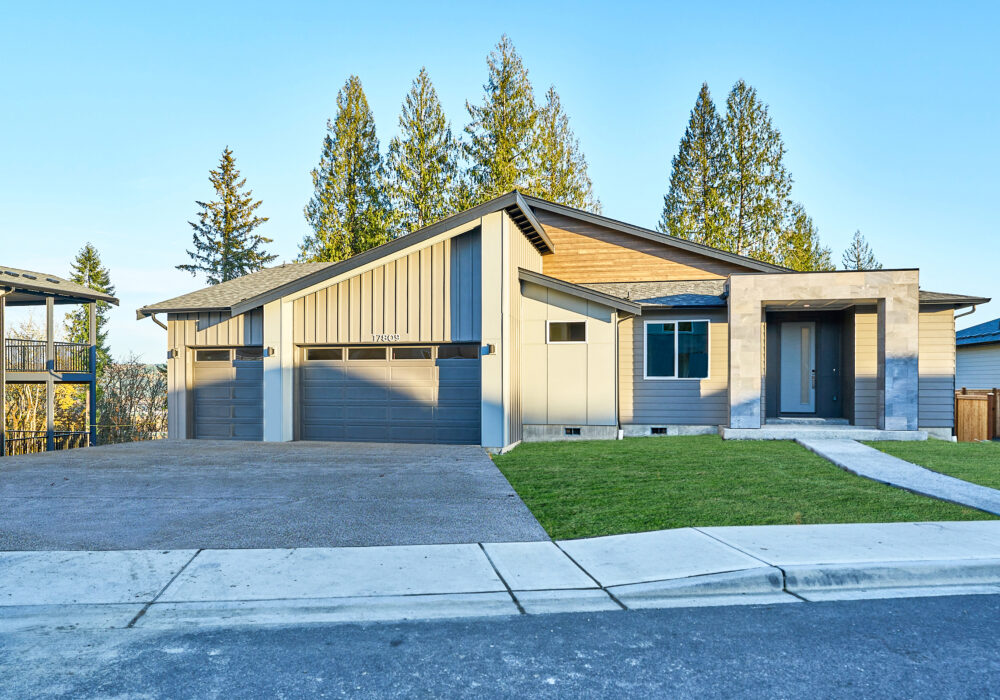
Home of the Week!
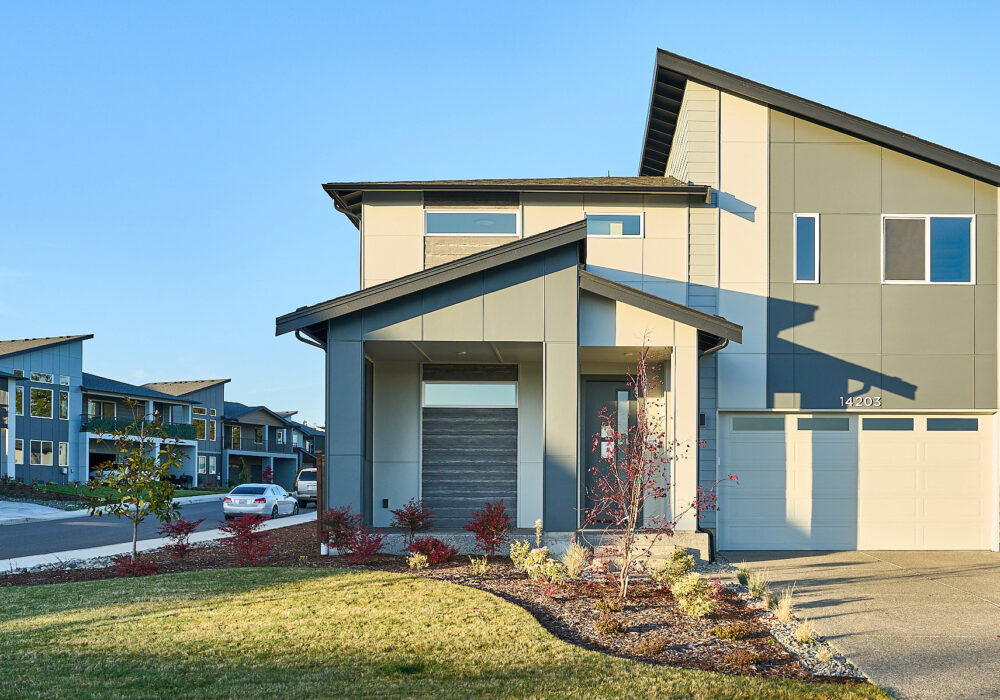
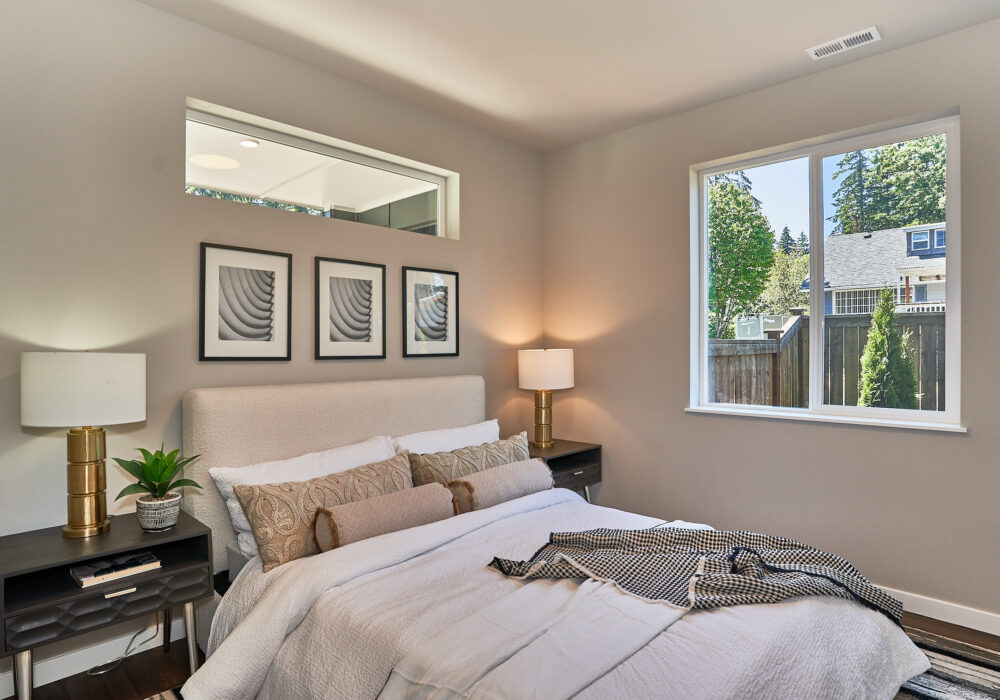
Bed | Bath
Cabinet Pulldown
Cabinet Organizers
Magnetic Door Stop
Spray Foam Insulation
Solar
Dual Sliding Bi-Fold Doors
Cabinet Pulldown
All of our homes come with Ichijo’s own high quality piano finish cabinetry with full extension soft-close and BLUM hardware as well as cabinet pulls on all cabinets and drawers. Our pull-down shelves eliminate the need for a step stool to reach the top-shelf.
Cabinet Organizers
Our custom-made cabinets aren’t just beautiful on the outside. Each one includes efficient organizers to keep everything in view when you need it, and make it disappear when you don’t. Included in all Ichijo homes are adjustable tray dividers, knife holders, spice racks, trash/recycling wagons, under cabinet lighting & earthquake safety lock cabinet door hardware.
Magnetic Door Stop
It may seem like a small detail, but our magnetic doorstops are always there to offer a helping hand. These low-profile assistants conceal themselves in the floor when not in use, but they are always ready to help in a snap.
Spray Foam Insulation
With spray foam insulation on the ceiling and fiberglass batt in the walls, our homes are twice as airtight as the building codes require. Add in Ichijo’s custom, dual-slide windows, and the homes truly are Beyond Built Green.
Solar
Many of Ichijo’s homes are solar ready so you can add solar panels with the purchase of your home or in the future. Our typical solar systems cover a third to all of the home’s energy needs.
Dual Sliding Bi-Fold Doors
Ichijo’s dual-slide doors make it easy to fill up and hide it all away. The doors slide both ways so it’s easy to reach in the corners of your closet!
