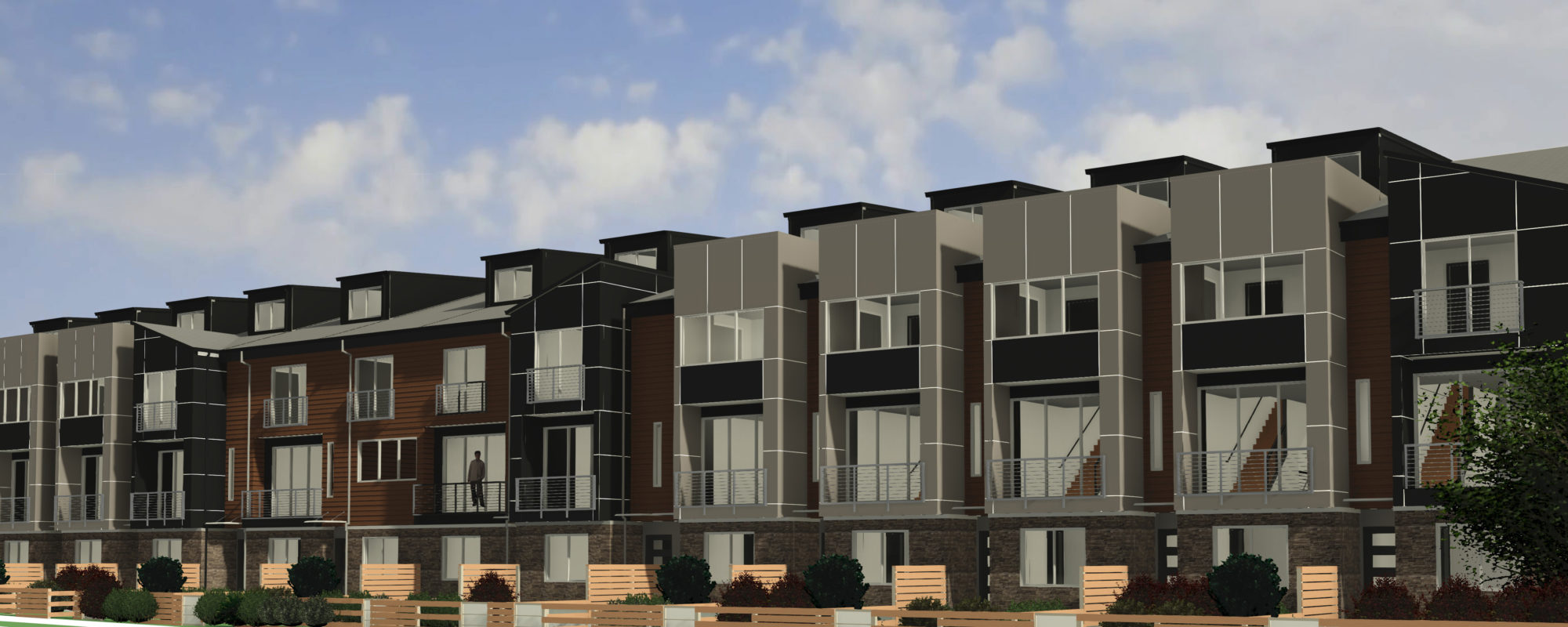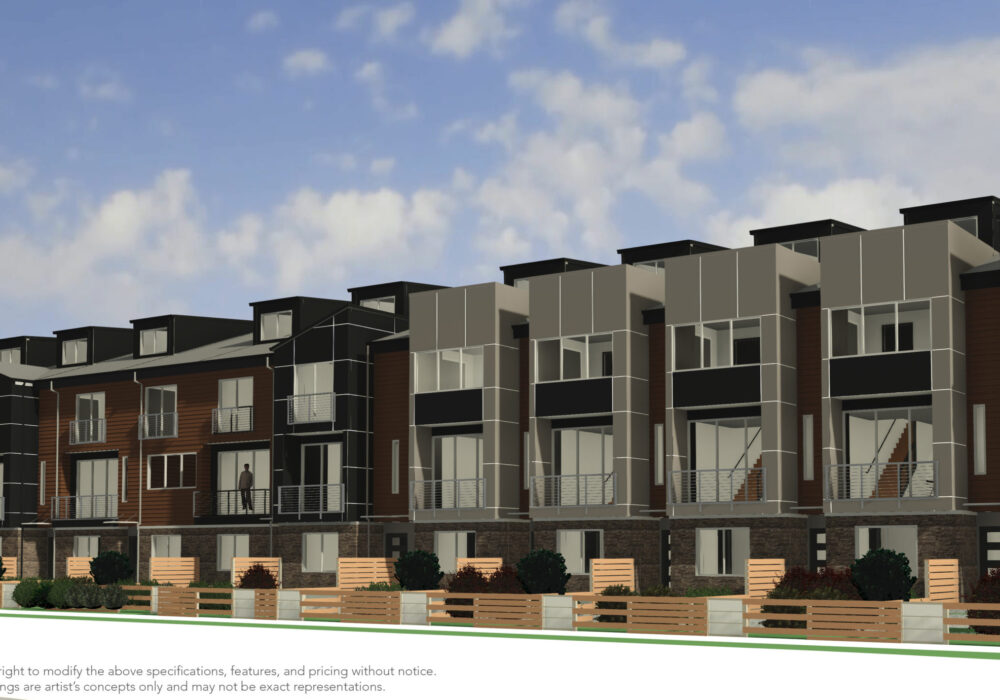Nottingham A | Homesite 1 | Penny Lane – Redmond, WA

Featured on a corner lot, Nottingham A plan includes a first floor bedroom with a full bathroom. On the second floor, the living room has tri-panel huge windows which bring natural sunlight to the entire floor. Adjacent to the large kitchen is a den with access to a covered patio, perfect for your BBQ’s. The third floor features two bedrooms including a master suite with a walk-in closet and a bathroom with dual sink vanity and large shower. As well, on the third floor, you will find a study and a bedroom with a full bathroom adjacent. On the fourth floor, you will love the bonus family room with extra storage.
More Available Homes

