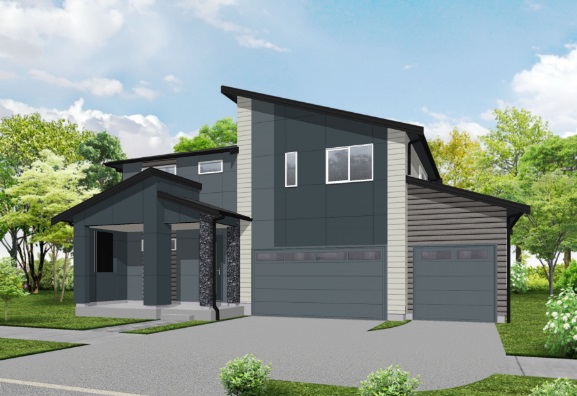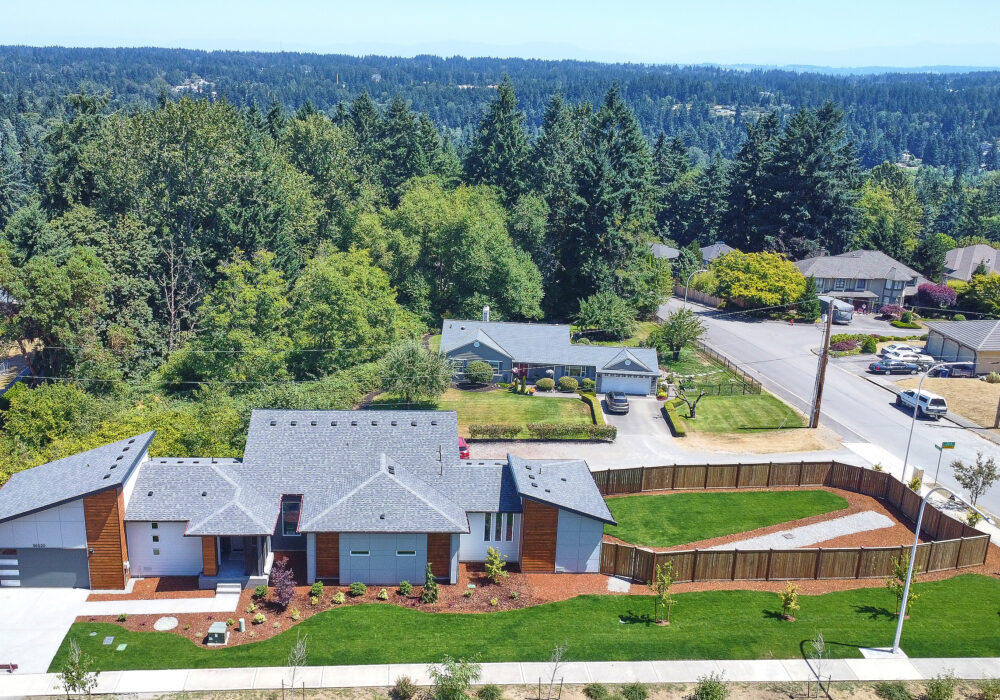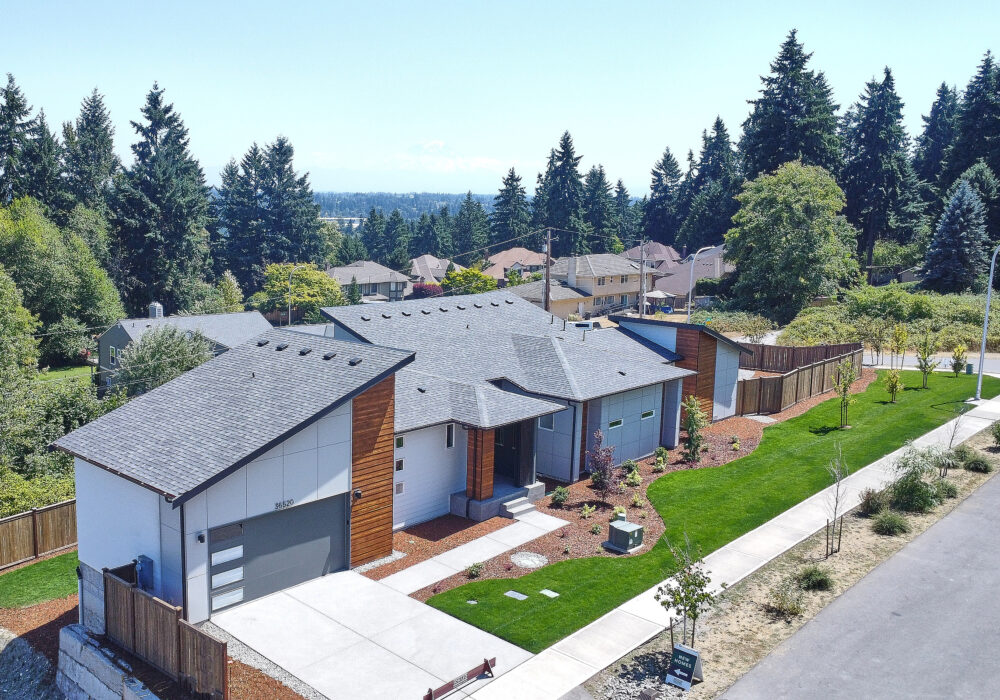Sapporo B | Homesite 6 | Montevista – Federal Way, WA

The Sapporo B plan features a front entry and 3-car garage as well as two large covered outdoor living areas; one on the main floor and the other on the second floor. This open main floor includes a bedroom and bathroom on the first floor, spacious kitchen and living room, perfect for entertaining. Upstairs you’ll find the two bedrooms with walk-in closets on one end of the home and conveniently located next to the family room. At the other end of the home there is a huge master suite which includes a walk-in closet and 5-piece bathroom.
More Available Homes

