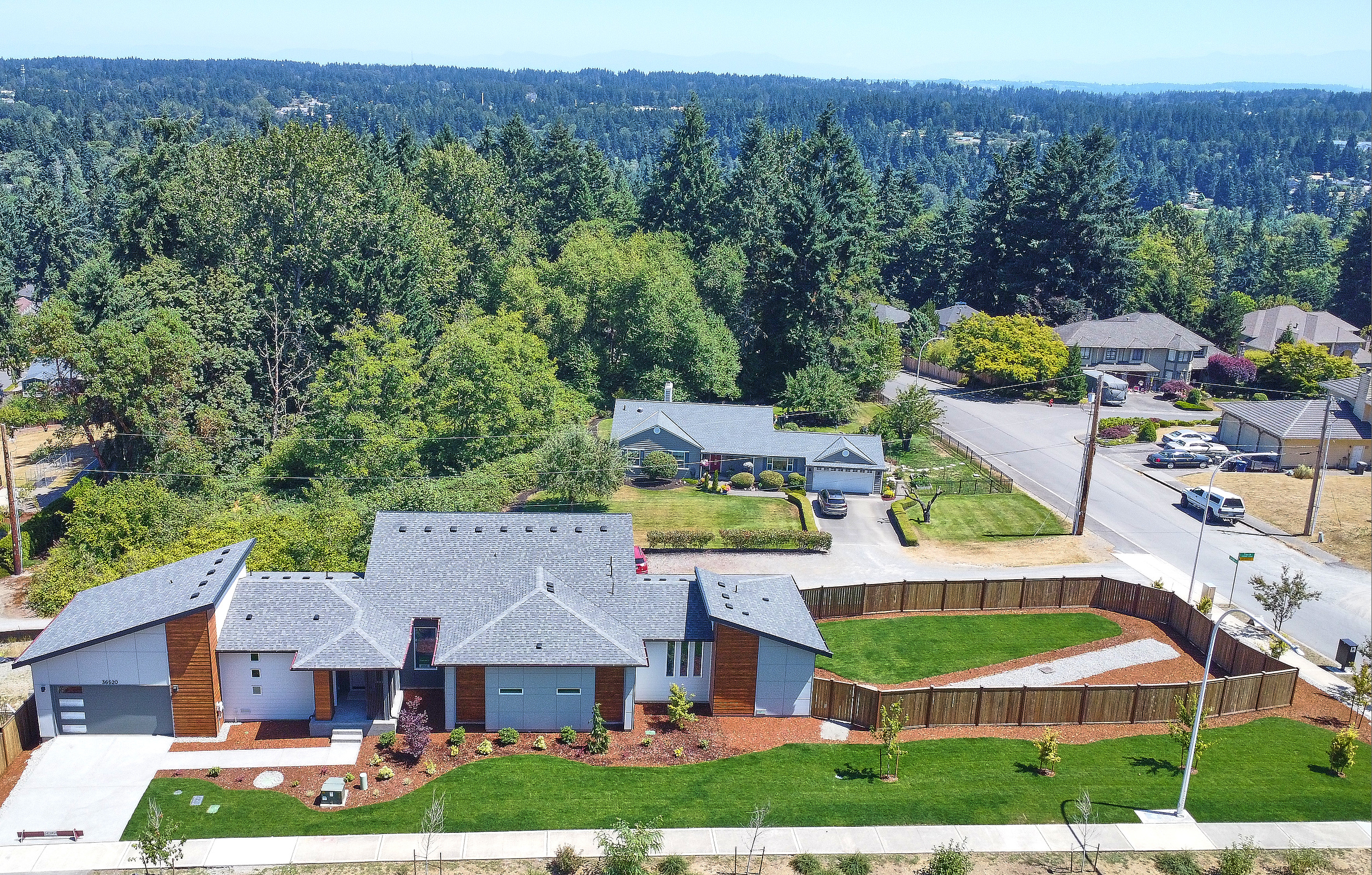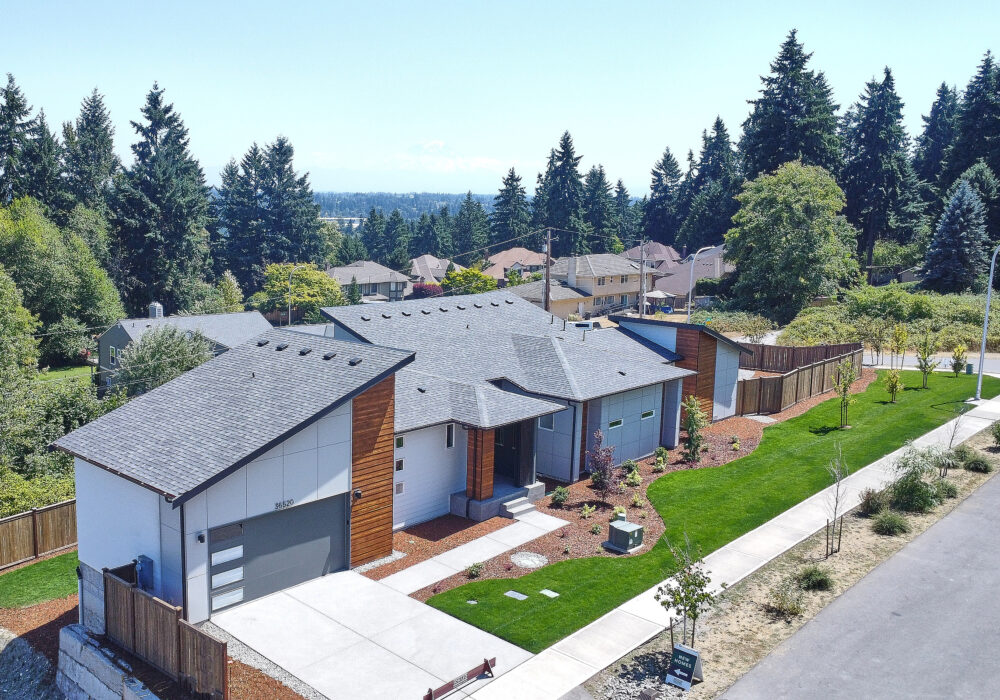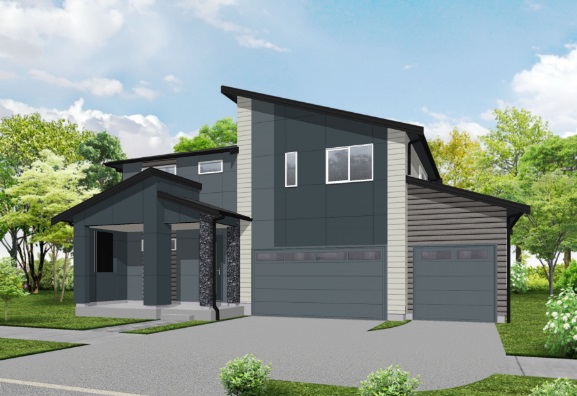Osaka A | Homesite 1 | Montevista – Federal Way, WA

Looking to live on one level and still have room for guests, kids or multiple offices? The Osaka plan may be for you! The plan features a main level den, master suite and an open living/kitchen/dining that take advantage of the view on the expansive deck. Downstairs you will find 3 spacious bedrooms, 2 bathrooms including an ensuite as well as a family room with access to a covered patio. Welcome home!
More Available Homes

